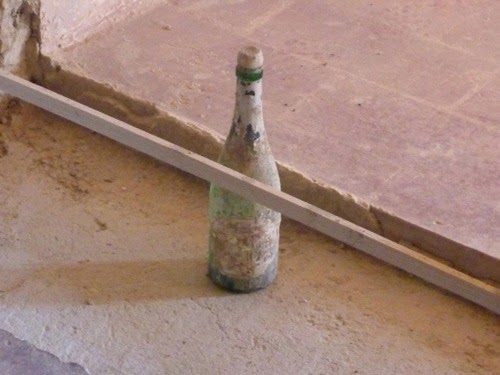About 300 square meters of tiles are delivered … get ready for laying!
Floor areas in the two ground level apartments are to be finished with large format (30 x 45 cms) rustic hand-finished, natural clay colour, ceramic tiles.
Once the main datum lines are set the tile laying begins …
Tiles are laid in a contemporary linear bond with grid lines centered on the brick archway and, where possible, with primary entrances and passageways.
We love the subtle variety of colours in the natural clay finish …
… which matches beautifully the original brickwork of the main archway.
Tiled steps lead from the main apartment down to the second living area …
… where the shape and proportions of this smaller apartment are best complimented by the main grid running in the opposite direction.
All these areas look so much bigger now the floors are laid …
… including bedrooms such as this double room in the smaller apartment.
The same tiling extends throughout including to the bathrooms …
… where matching tiles of a more elegant linear format (45 x 15 and 30 x 15) are used on the lower half of the bathroom walls.
Walk-in showers are accentuated by large scale natural stone colour mosaics …
… with made-to-measure glass enclosures to be fitted later.
It’s all beginning to look and feel much more finished … at last!










































