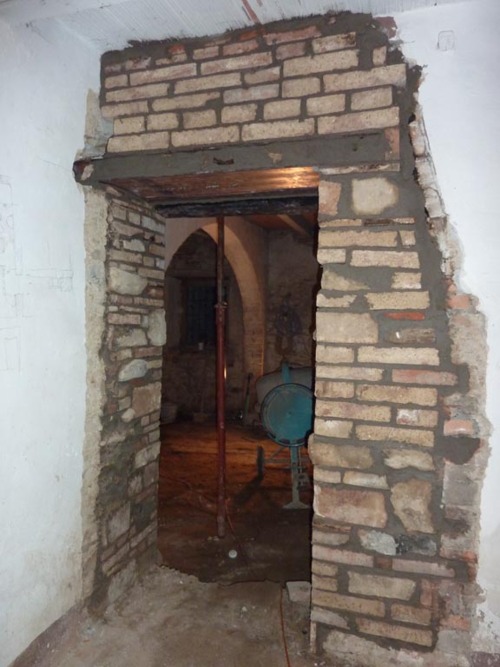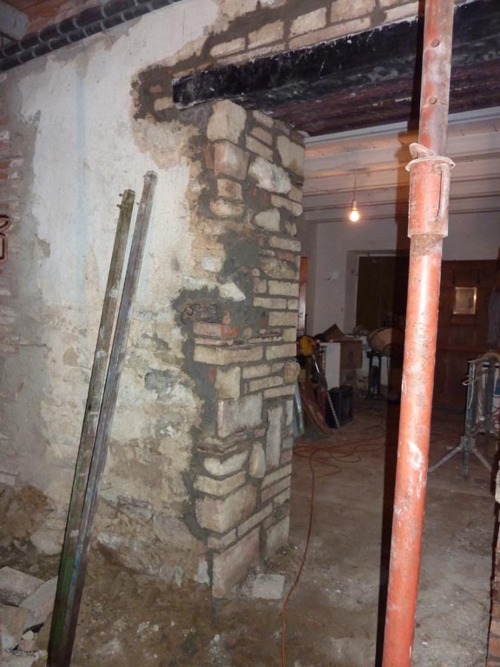BEFORE AND AFTER …
Years of paint, smoke, dust and aging did a brilliant job of hiding the colours, textures, character and natural beauty of the original wooden beams and brick archways.
Three days of sandblasting has blown all the cobwebs and other layers away to reveal wonderful chestnut beams, handmade clay tiles and bricks, all of which are now to be carefully cleaned and sealed to retain and express their original qualities.
Why such wonderful natural wood was painted with dark brown paint we may never know or understand … but it does go to show just how much fashions and tastes have changed over the years … or indeed the centuries!
While blasting has very effectively removed the many layers of history from these beams … the resulting dust is now 2-3 centimeters (1 inch) thick all over the floor!
The handmade brick archways respond particularly well to sandblasting, immediately revealing the richness and softness of their natural variation in colour.
This wonderful house continues to thrill and surprise us as day by day we slowly peel back the layers to reveal its original quality and charm. Although a messy, noisy and dusty process the sandblasting has proved most rewarding providing us with a real blast to the past!


































