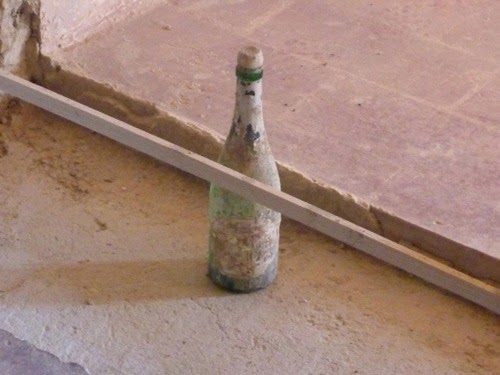After sandblasting all the roof timbers needed treating and waxing. With the help of a willing nephew (Jonny Lummis) this was completed over several hardworking days.
Initially wary of heights, Jonny soon gained confidence and tackled this painstaking task with a big smile … and considerable rather questionable humour.
It’s surprising just how many individual three-sided ceiling joists there are between the main roof beams! Each one had to be dusted, termite treated, left to dry for 24 hours … then waxed!
Ideally … with no brush marks left on the tile surface!
The toughest challenge proved to be reaching the very apex of the main roof … a good five meters or more above floor level. The only way, with a 2.5 meter scaffold tower, was with a brush taped to the end of a long curtain rail.
Just a few strokes left to complete the job … Jonny is looking particularly pleased that the end in finally in sight. A well deserved glass (… or two!) of chilled white wine awaits.
Thanks Jonny … the results are great and the roof timbers now look wonderful.



























