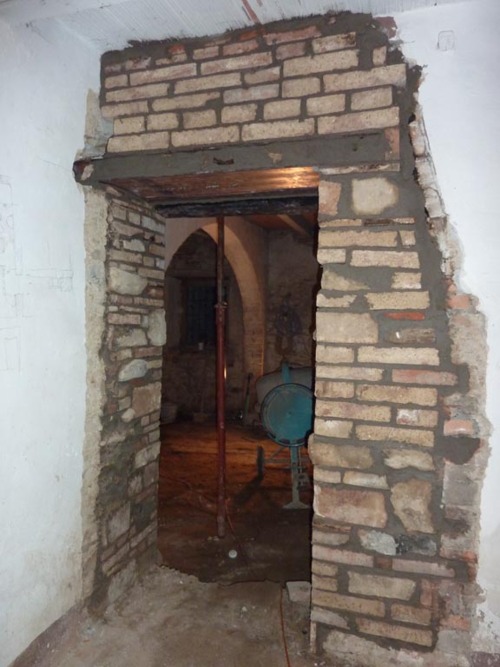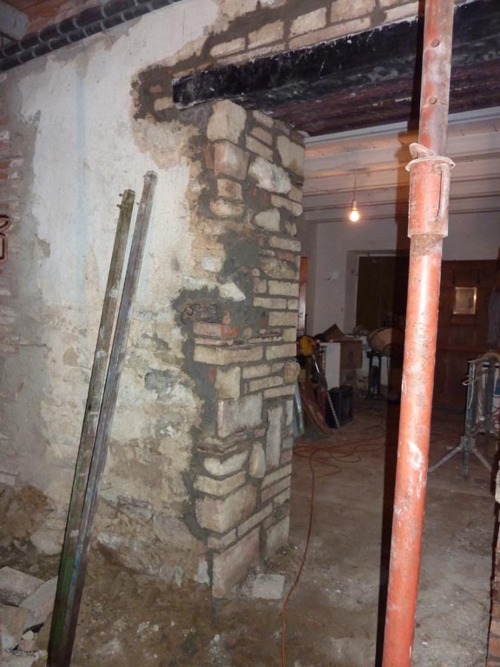To link the main stable (future lounge) with the intended bedroom areas we needed to break through the central stone wall which is typically 70 cm (2 ft) thick. Cutting into the old fireplace and chimney flue was the obvious way to make this easier.
Some surprise at the dramatic angle at which the central spine wall is built! Over 20 cm (8 inches) of lean from vertical between top and base of the wall over the 2.8 meter floor to ceiling height. The angle is clearly seen in this photo, ceiling props being approximately vertical!
The inner contents of this 'structural' wall prove to be little more than a varied selection of stones and rubble with very loose dirt and water based 'mortar' infilling all the gaps.
Weight, gravity and age are pretty much the only things holding all this together ... (Which, thinking about it, might sound like a good description of me!)
Sympathetic brick and stone infill, this time with a real cement and mortar mix, soon brings a sense of structure and solidity to the entrance. The original angle remains!
The finished opening with several steel lintels to support the stone wall above ...
... while the old timber mantel from the original fireplace is used decoratively on the stable side. This will be sandblasted and left exposed as will several of the original stones within the thickness of the wall opening.
Seeing this opening in place is a real 'break-through' on the project as for the first time there is a physical link between the living and bedroom areas on the ground floor.
Looking great so far ...






No comments:
Post a Comment